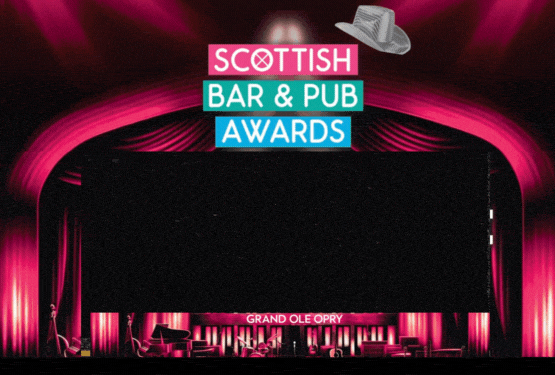The newly-opened Paper Mill at Lasswade nearly ended up as mush when the adjacent river burst its banks after one of our summery downpours. Luckily for owners David Johnstone and business partner Karen Calvert, the river levels quickly subsided and disaster was averted thanks to a few sandbags and serendipity.
The duo, who met when they worked at Montpeliers (in fact David remains a Director of the company), have spent the last 18 months and £430K on converting the former Chinese restaurant that had been derelict for nine years, and which was originally a paper mill. David says of the design, “It’s Parisian-café-meets-Scottish-industrial, with an ‘open all hours’ vibe to it. By that I mean I want it to have an inviting and ‘local’
sensibility, and just like Montpeliers, the emphasis is on quality, locally sourced produce and we are of course service-led.”
Jim Hamilton, of Jim Hamilton Design, worked closely with David on the concept, leaving Karen to crunch the numbers.
Says David, “I guess I am a frustrated designer at heart and I am the more your lighting and fluffy cushion person, while Karen, who I have worked with since we were both 18, is
terrific at ops whereas I’m not, so I was the one that sat down with Jim, and we worked on the design together. We wanted to create something contemporary for the people of Midlothian who travel in to Edinburgh anyway, drink cocktails, read style magazines, and not just a traditional pie and chips local.”
The results are as impressive as is the riverside location.
The one-storey space is divided into three sections, a bar, restaurant and private dining space, with a river view terrace outdoors. A revolving door leads you in to the bar area with a bar on the right and booth seating on the opposite wall. Straight ahead is a fire place with a space either side for people to access the restaurant, a partition in essence. The
colour scheme is various shades of grey (not quite 50) on the walls, paired with white ceilings. Beginning with the bar, lots of different types of natural wood have been employed with a simply constructed back bar shelf design, topped off with blackboards displaying menus etc. A string of exposed pendant lighting runs parallel with the bar and there are some lovely oak stools that have been rubbed and distressed to make them look like they were imported directly from some Parisian backstreet. The rest of the furniture has also had the same treatment and they look superb, as well as oozing quality. The booths opposite are a kind of burnt orange, above
which is one of the most interesting elements of the design, as David explains, “My father is an antiques dealer and he bought
over a print works a few years ago and now makes up the kind of thing we have hanging on the wall, an artwork made from reclaimed print blocks.”
The flooring in this area features black and white tiles, and there are large green pendant lamps with large green metal shades which only add to the sophistication of the design.
Finally for this area is the fireplace, complete with working fire, storage for chopped logs and plasma screen which will eventually be masked by a two-way mirror. The fire is only usually lit in the afternoon/evenings, with the hearth covered by a chainmail curtain at other times. Beyond the fireplace there is the restaurant area which has a central island of banquettes, above which is a cluster of lights with spherical white paper lampshades. A wall of windows runs along both walls and on the right-hand side are more horseshoe booths, while on the left are free-standing tables and chairs which look out onto the terrace, with its mixture
of reclaimed tables and red and white coloured metal seating.
There’s wooden flooring in this area, and a continuation of the green metal pendant lighting too. At the far end of this space is a bookcase with book and other antique object ‘art courtesy of David’s father. This is the divider between the restaurant and the private dining space.
Up a few stairs to the right of the bookcase and the private dining area awaits. The colour scheme is a lighter grey, with the same white paper sphere lighting and wooden floor, although the furniture in this brightly lit space is darker wood. There’s also an alcove at the very end of the building with a curtain able to divide the space even further should the occasion demand.
This all adds up to a fantastic design so let’s hope the weather improves, although David’s mother, an astrologer, says that the stars are definitely now in the right position and augur well for its future success.
Jason Caddy



